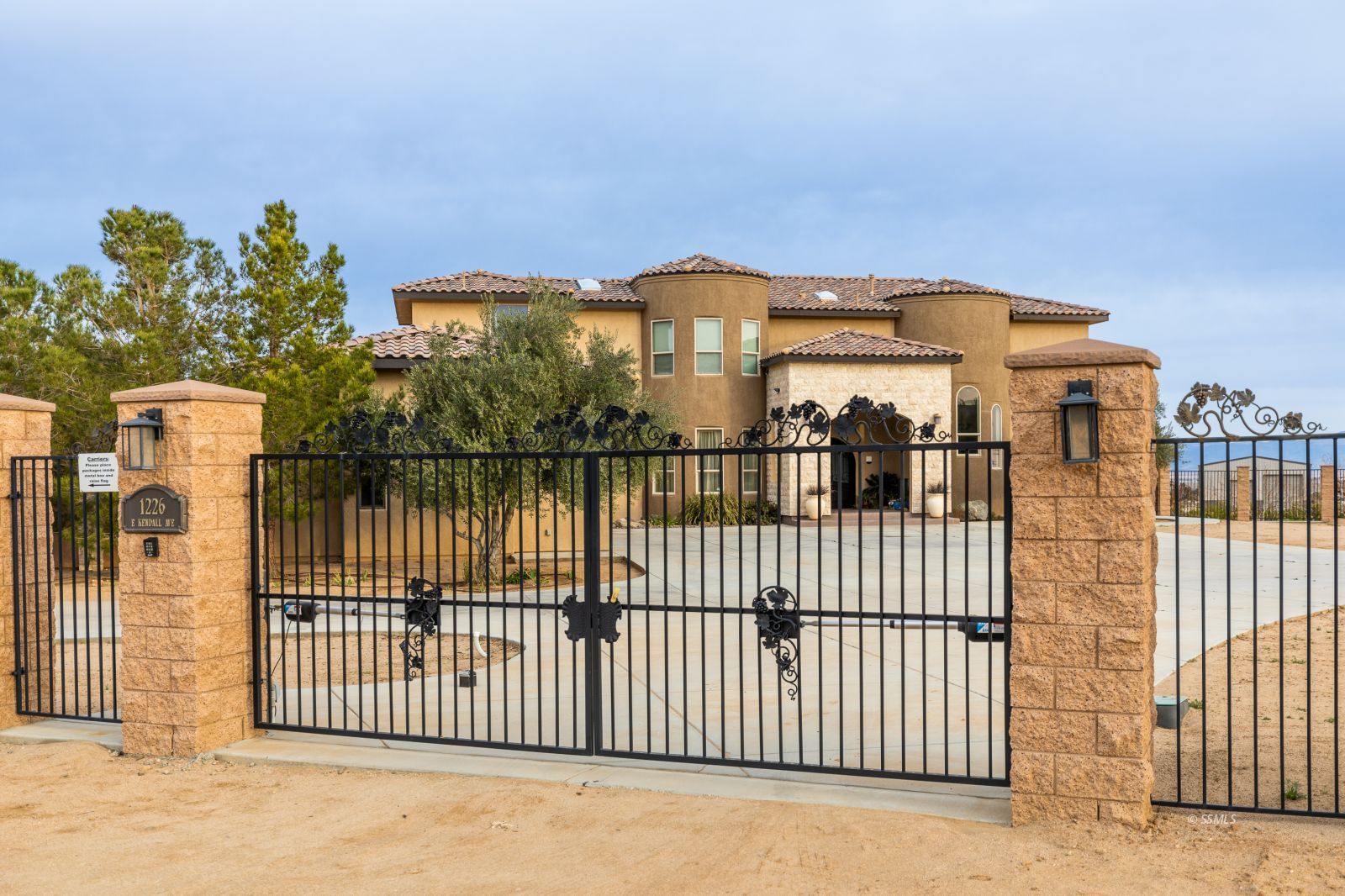
1
of
50
Photos
Price:
$1,290,000
MLS #:
2605356
Beds:
4
Baths:
4
Sq. Ft.:
5060
Lot Size:
5.00 Acres
Garage:
3 Car Heated, Auto Door(s), Remote Opener, Attached, Oversized
Yr. Built:
2010
Type:
Single Family
Single Family - Resale Home, Site Built Home
Area:
College Heights
Address:
1226 E Kendall AVE
Ridgecrest, CA 93555
MAGNIFICIENT VIEW!
Breathtaking estate in College Heights with amazing views! This elegant custom home offers unparalleled craftsmanship & exceptional amenities. Features include a custom gate as you enter the property, impressive living room with expansive ceilings & artistic fireplace, an entertainer's dream kitchen with island & informal dining, family room with wet bar & beer tapper, dining room to entertain a crowd, 2200 bottle wine room with courtyard & fireplace. The home has 4 bedrooms, inside laundry & 3 baths, gorgeous master suite with fireplace & new bathroom, office, guest room & steam shower/Jacuzzi tub in guest bath. Downstairs guest room & a dramatic bathroom. The backyard paradise with pool, lounge peninsula & auto cover, newer hot tub, water feature, faux turf, firepit & pergola, fireplace & a dream outdoor kitchen with granite & stainless. This gorgeous home is 5060 sq ft with a 380 sq ft pool house with bath & outside shower, a 3-car garage & a 3000 sq ft shop on 5 acres. Nothing has been overlooked! Two newer 5-ton HVAC units & a split system in the garage, 12.5 kw solar system (80 panels),15 kw power back-up generator & RV hook-ups and much, much more!
Interior Features:
Alarm/Security System
Ceiling Fans
Cooling: Central Air: Multi-room Ducting
Cooling: Electric
Cooling: On Ground
Cooling: Other AC
Cooling: Solar
Fireplace
Fireplace- Gas
Flooring- Carpet
Flooring- Tile
Flooring- Wood
Garden Tub
Heating: Ducted to All Rooms
Hot Tub/Spa
Vaulted Ceilings
Walk-in Closets
Window Coverings
Exterior Features:
Construction: Stucco
Fenced- Full
Foundation: Slab on Grade
Landscape- Partial
Outdoor Lighting
Patio- Covered
Roof: Tile
RV/Boat Parking
Sprinklers- Drip System
Storage Shed
Swimming Pool- Private
Trees
View of City
View of Mountains
Appliances:
Dishwasher
Garbage Disposal
Microwave
Oven/Range
Refrigerator
W/D Hookups
Water Heater
Other Features:
Legal Access: Yes
Resale Home
Site Built Home
Utilities:
Broadband Internet
Natural Gas: Hooked-up
Power: 220 volt
Power: Generator
Power: Line To Property
Power: Solar Owned
Septic: Hooked-up
Water: IWVWD
Listing offered by:
Mary Lundstrom - License# 00472851 with Coldwell Banker Frontier - davidknoeb@CBFrontier.com.
Map of Location:
Data Source:
Listing data provided courtesy of: Southern Sierra MLS (Data last refreshed: 04/27/24 12:20pm)
- 58
Notice & Disclaimer: Information is provided exclusively for personal, non-commercial use, and may not be used for any purpose other than to identify prospective properties consumers may be interested in renting or purchasing. All information (including measurements) is provided as a courtesy estimate only and is not guaranteed to be accurate. Information should not be relied upon without independent verification. The listing broker's offer of compensation (BBC) is made only to Southern Sierra MLS participants.
Notice & Disclaimer: Information is provided exclusively for personal, non-commercial use, and may not be used for any purpose other than to identify prospective properties consumers may be interested in renting or purchasing. All information (including measurements) is provided as a courtesy estimate only and is not guaranteed to be accurate. Information should not be relied upon without independent verification. The listing broker's offer of compensation (BBC) is made only to Southern Sierra MLS participants.
More Information
Mortgage Calculator
%
%
Down Payment: $
Mo. Payment: $
Calculations are estimated and do not include taxes and insurance. Contact your agent or mortgage lender for additional loan programs and options.
Send To Friend
